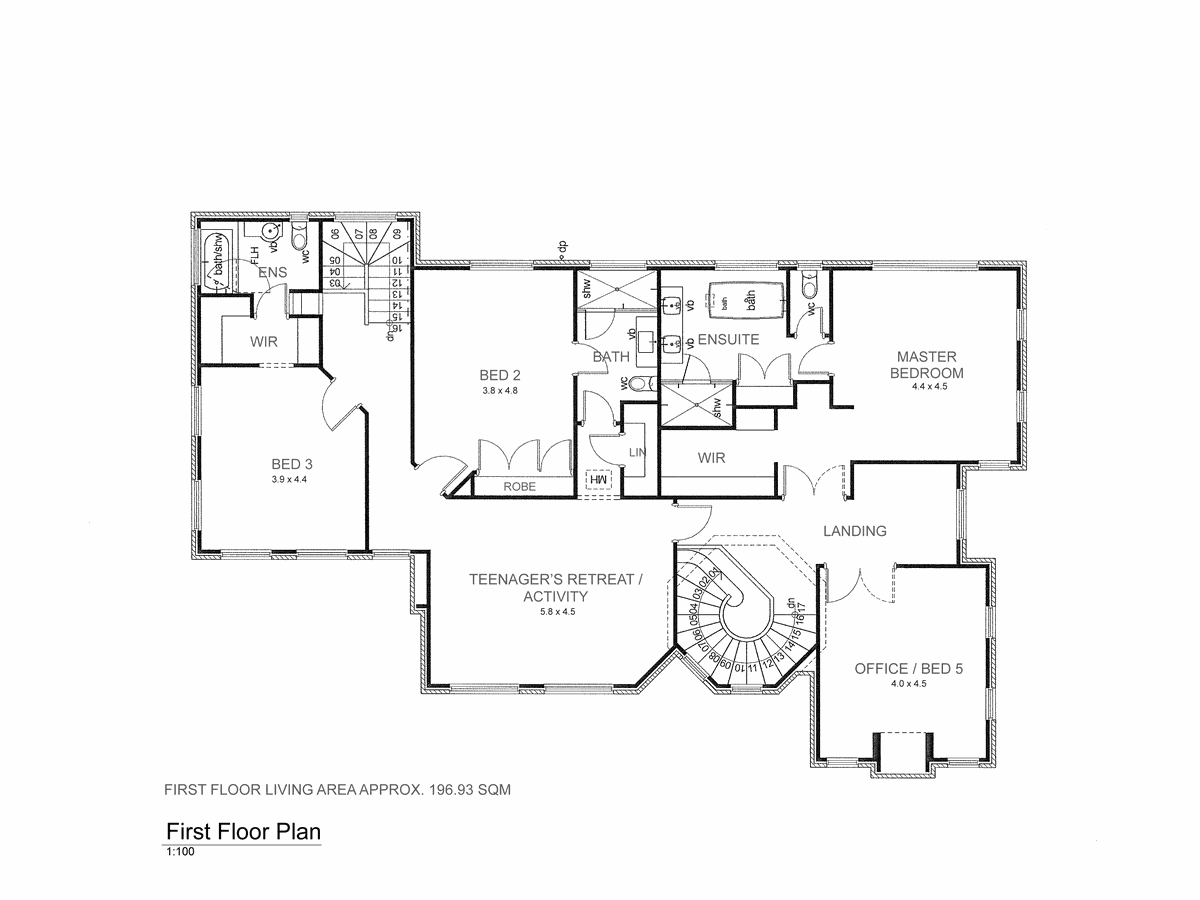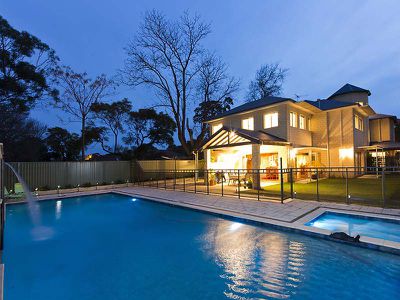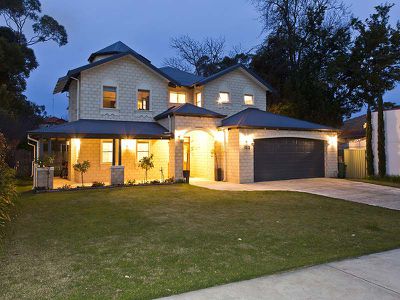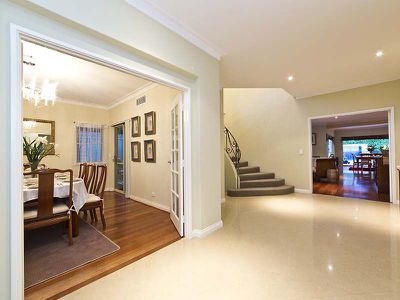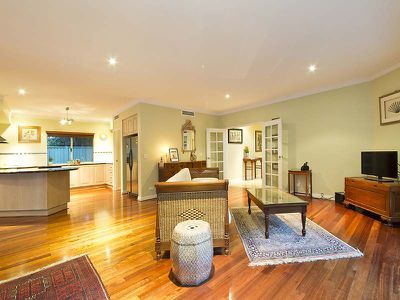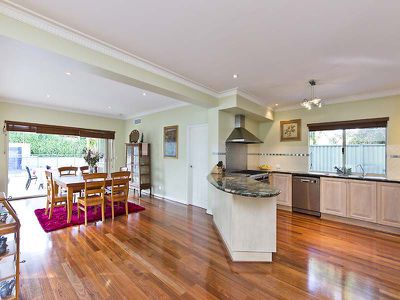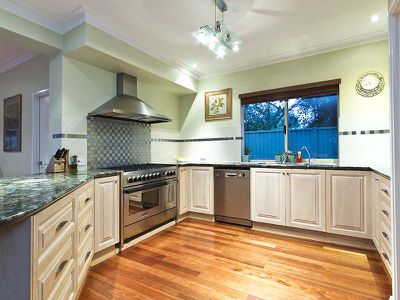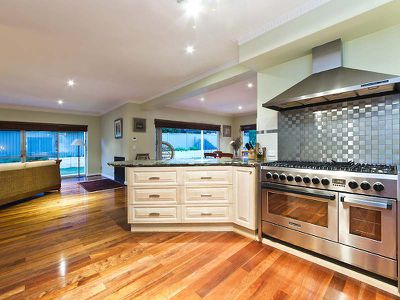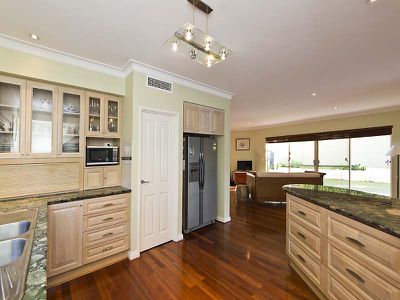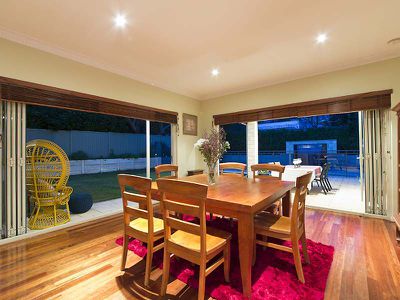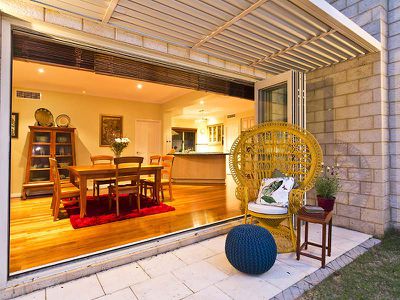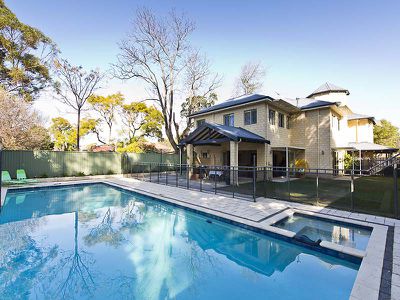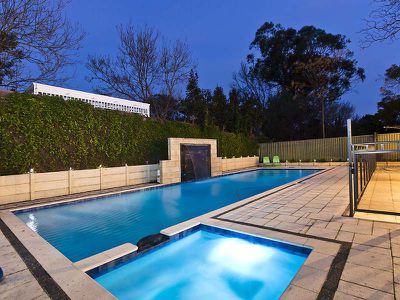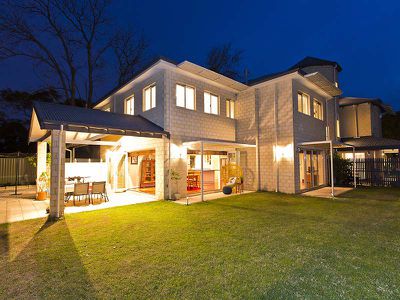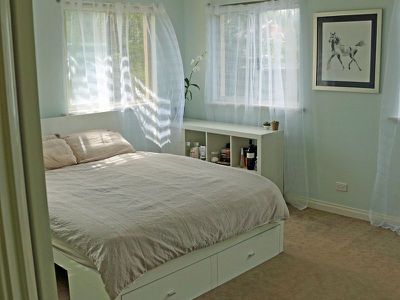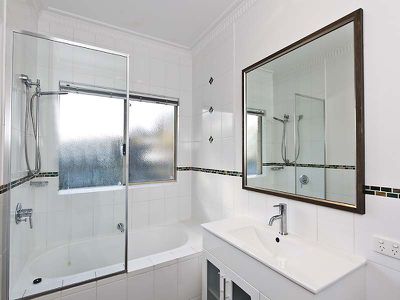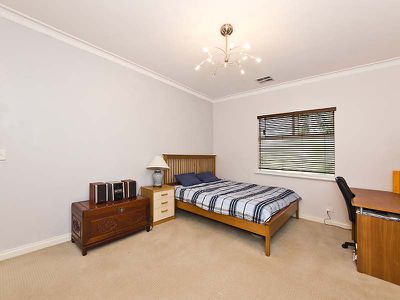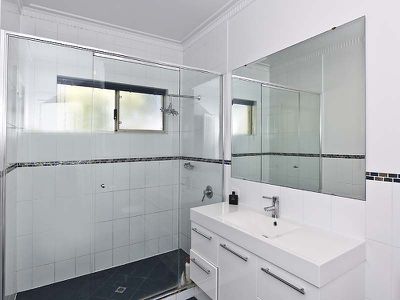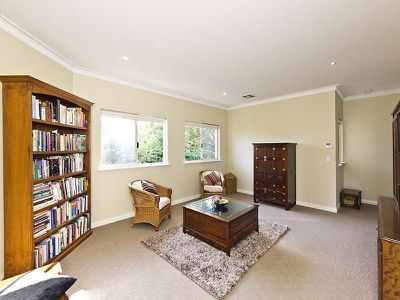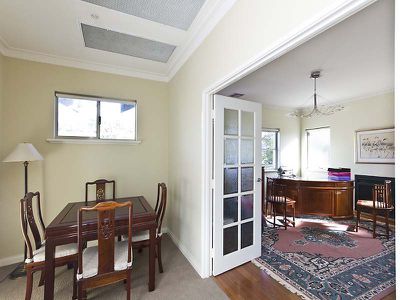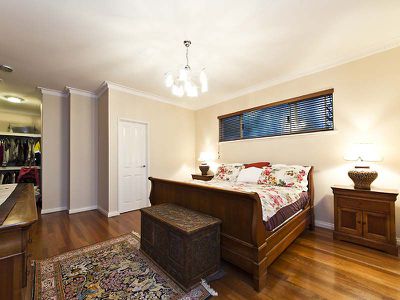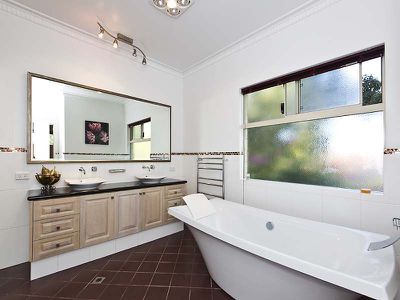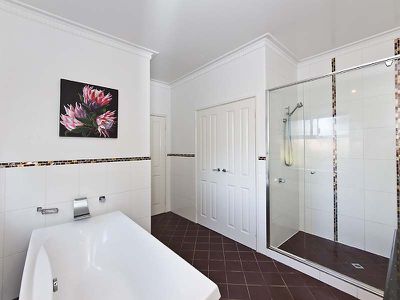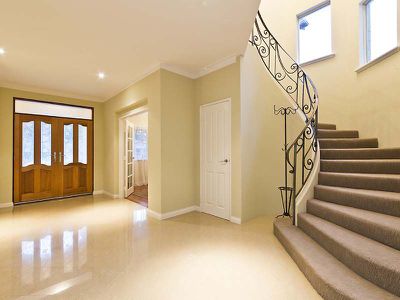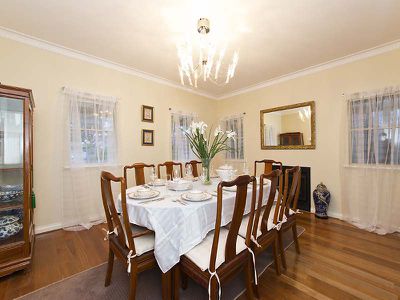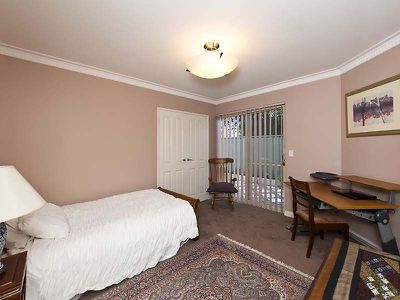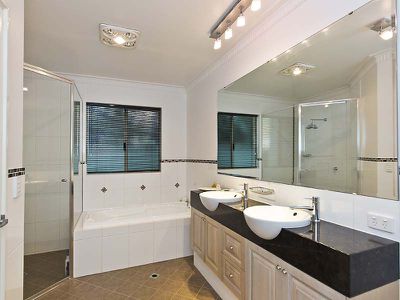Step inside this wonderful 4 bedroom, 4.5 bathroom (plus office) family home and see what it's like to live like royalty.
Designed by Solar Dwellings as a solar passive home and built in 2006 by local builder, Glenway Homes, this home has been built with only the finest of materials, fixtures and fittings.
The kitchen is quite simply to die for! Features include:
- Natural riverbed stone bench tops imported from South America;
- Impressively large (approx. 2m x 2m) walk in pantry with power points.
- Stunning array of Lime Washed Oak cabinetry providing a spectacular feature and an abundance of storage.
- Large Kleenmaid double electric stainless steel oven, gas stovetop and dishwasher.
Modern master bedroom with stunning Antique Pink Gum hard wood floors, beautiful granite tops, freestanding Kohler bath with matching his and hers basins and spacious double shower.
All bedrooms have their own ensuite/semi-ensuite and with an additional room, presently being used as an office with gas log fire, this home could quite easily be converted to 5 bedrooms.
The guest bedroom downstairs allows your visitors the freedom of having their own space. With beautiful semi-ensuite including his and hers vanity, this bedroom gives family and friends to have their own home within the home.
Stunning formal dining room for those special occasions with Canadian built gas log fire that will keep you toasty warm on those colder days. This room could also make a great downstairs office for those who work from home.
No one likes their own space more than a group of teenagers and upstairs this home boasts a very generously sized and private retreat.
Outside this beautiful home there sits a wonderful entertaining area for dining all year round. Overlooking a large 15m long salt pool and spa with gas heating, you can quite easily watch the kids from the kitchen, meals area or outdoor entertaining area while they are in the pool.
And being heated with a Hurlcon gas heater, the pool and spa can be utilised throughout the year.
Stunning coach lights around the property create a wonderful ambiance whilst entertaining at night.
Other features include:
- Stunning Antique Pink Gum hard wood floors (recently polished) sprung on Jarrah batons.
- Solar passive home.
- Large reticulated backyard, easy to maintain.
- 2 hot water systems.
- Ducted air conditioning (recently serviced).
- 2 sweeping staircases both with modern and eye catching chandeliers.
- Near new colorbond boundary fences.
- Bi-fold doors opening to outdoor entertainment area.
- High Ceilings
- Laundry Chute (this home really does have it all!).
- Double lock up garage.
Set on a 981sqm landholding and boasting a large 384sqm of internal living space, this home is located in the heart of Nedlands and is only a short walk to local supermarkets, coffee shops and more.
This home is truly magnificent. It has been built to perfection and lovingly maintained by a fastidious owner with a keen eye for design and attention to detail.
Be prepared to fall in love.
Council Rates: $4,123.28 (2015/16)
Water Rates: $1,425.68 (2014/15)
Property Code: 127
Features
Floor Plan
Floorplan 1
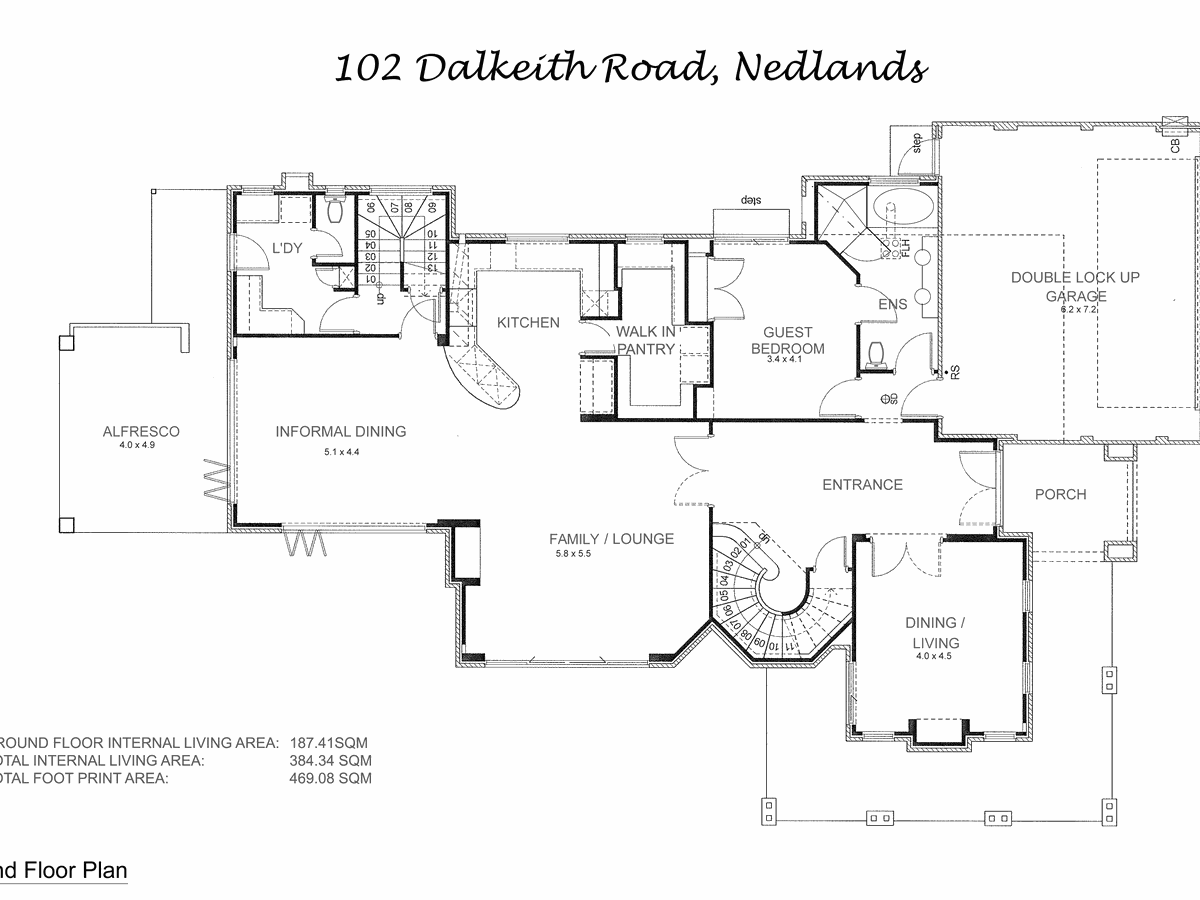
Floorplan 2
