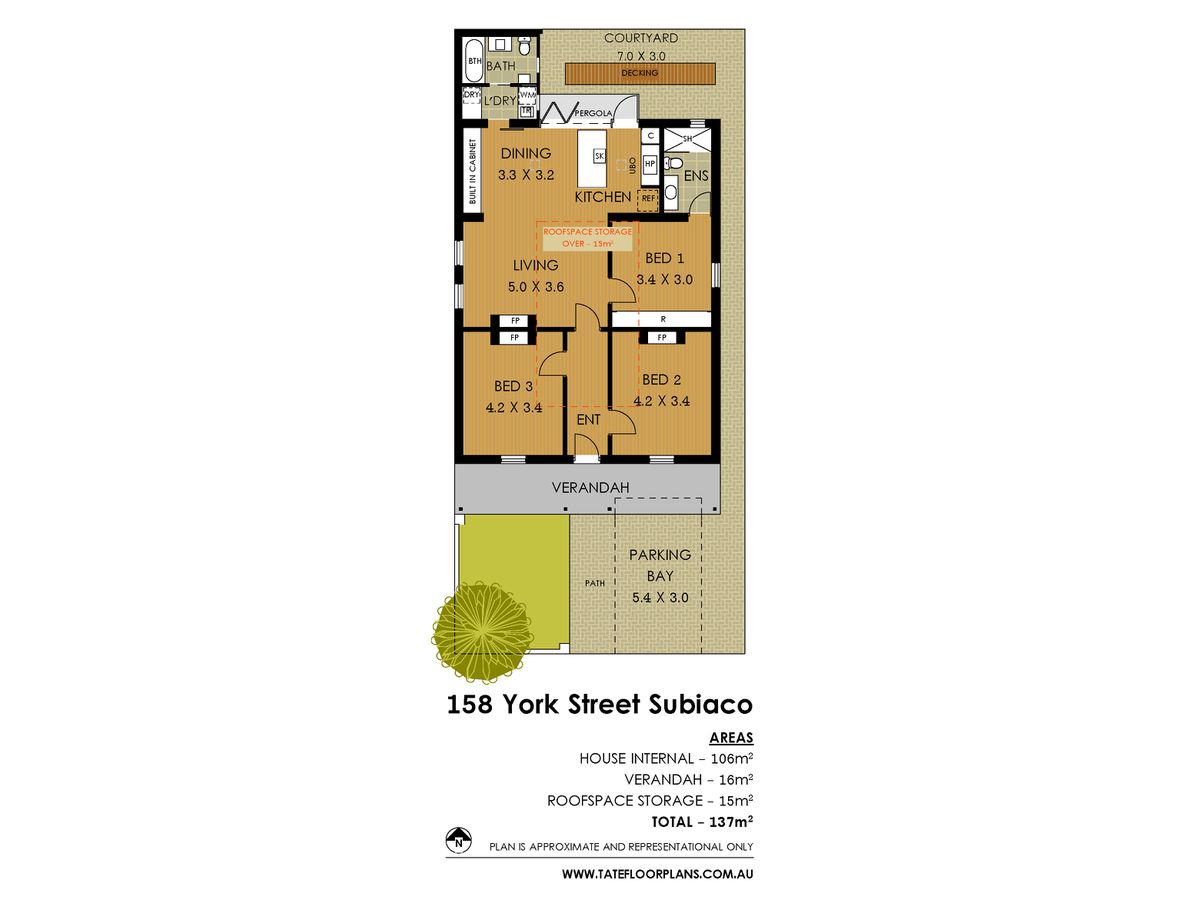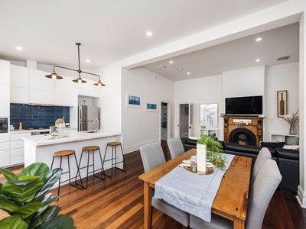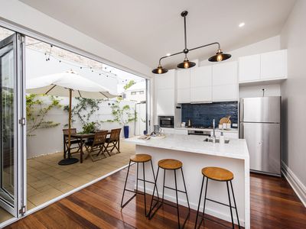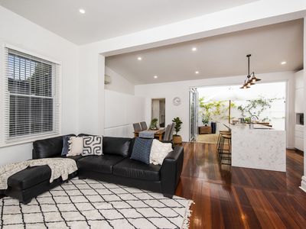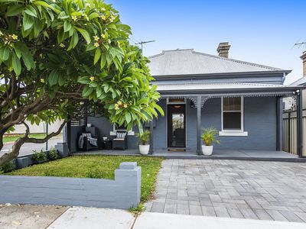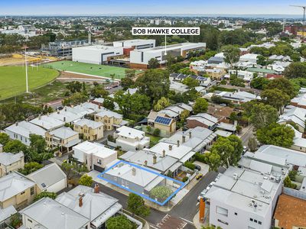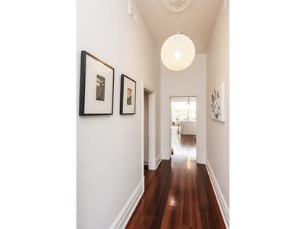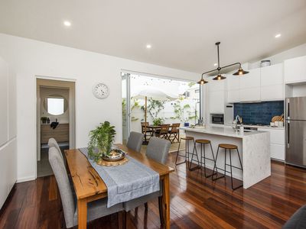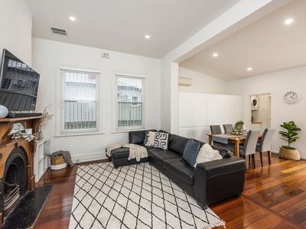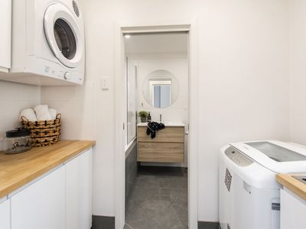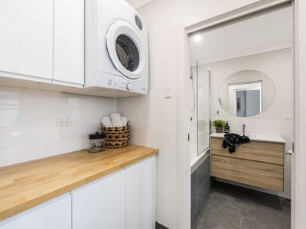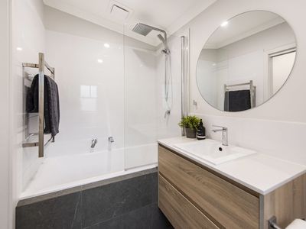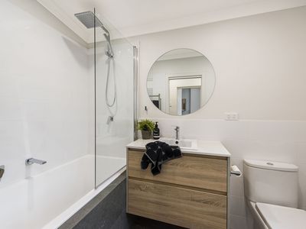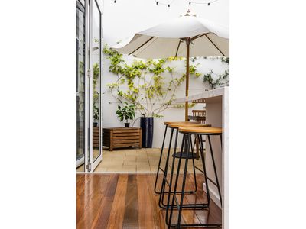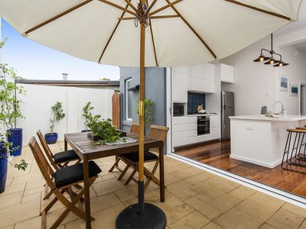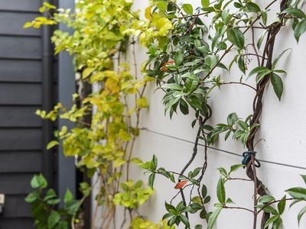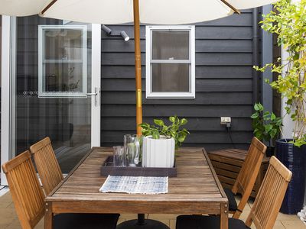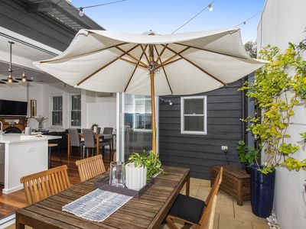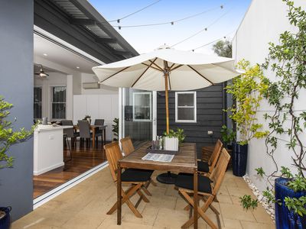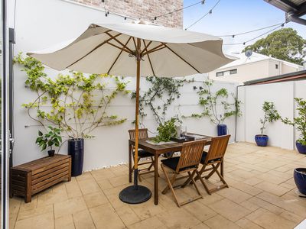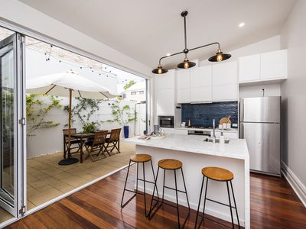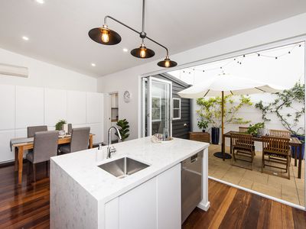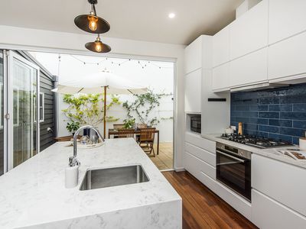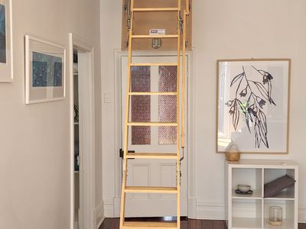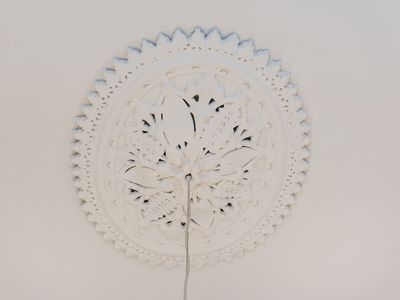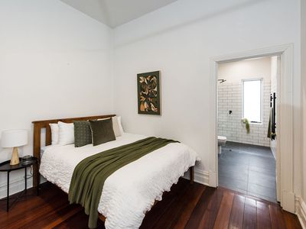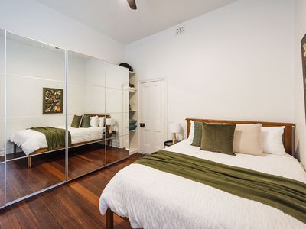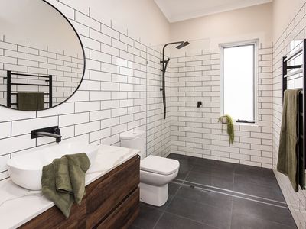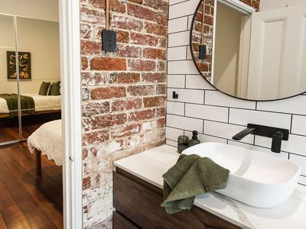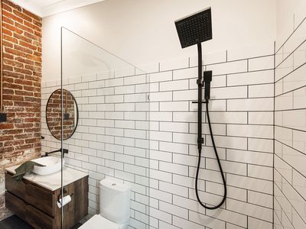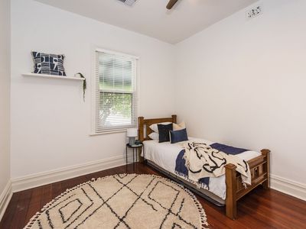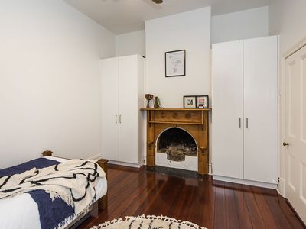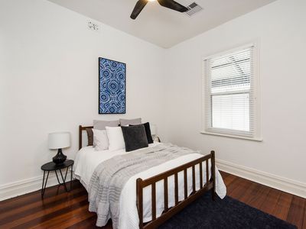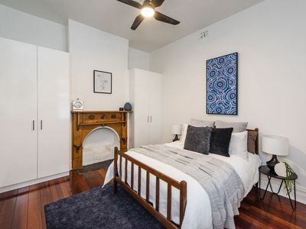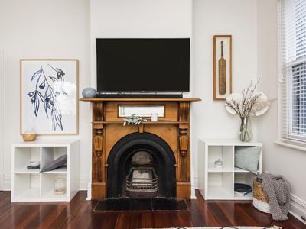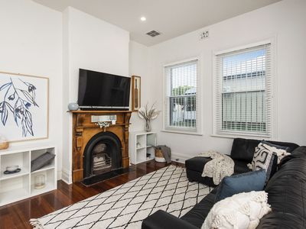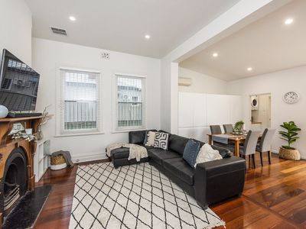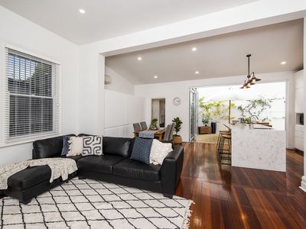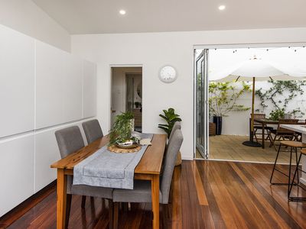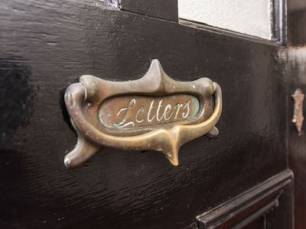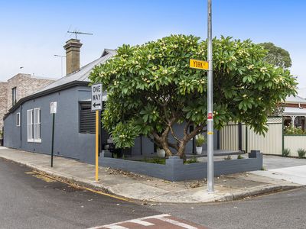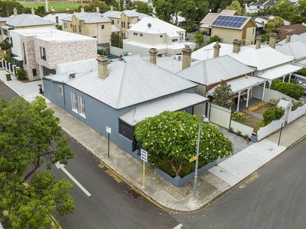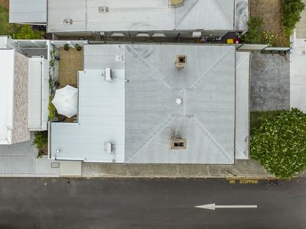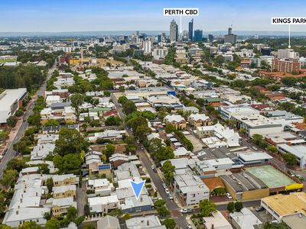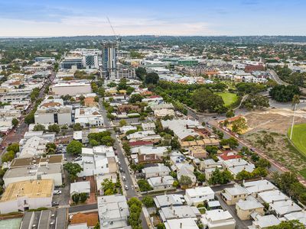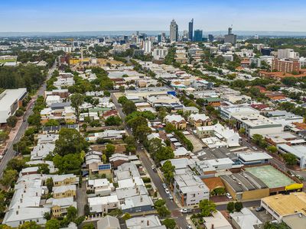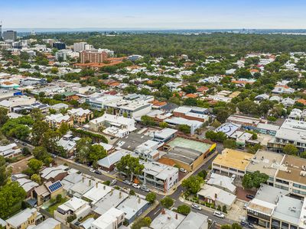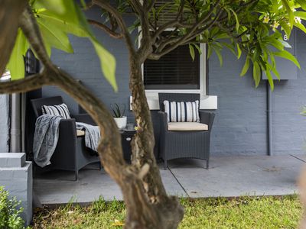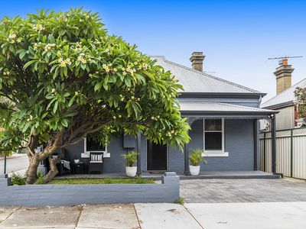PRIME LOCATION IN THE HEART OF SUBIACO!
RECENTLY RENOVATED, MOVE STRAIGHT IN!
A rare chance to secure a newly renovated circa 1900’s family home which combines character charm with modern style.
The owners have cleverly maintained the classic period features which include gleaming jarrah wooden floorboards, original open fireplaces, the soaring high ceilings which have been blended with the amenities of contemporary living.
Inside the home are 3 double bedrooms and 2 newly renovated bathrooms, featuring a master suite with ensuite bathroom and separate built in robes. A new state of the art chef’s kitchen with stone bench tops that will satisfy even the most discerning chef which is ideal for entertaining, both indoor or outdoors, as the kitchen backs onto the gorgeous outdoor alfresco and is easily accessible by large, sliding glass windows.
Large open plan lounge and dining rooms with open fire place. The living areas are all North facing which benefit from natural light and a bright feeling indoors, all year round.
Designed with practicality in mind, there is an additional 15sqm of ceiling storage, perfect for growing families.
Only a stone’s throw from the heart of Subiaco’s café’s, restaurants, shops and parks, this property is fantastically situated. The property will also benefit from the new Princess Margaret Hospital Site Development. Transformation of the site is underway and once complete will include parks, playgrounds, café and restaurants within walking distance of this property. Within a 5 minute drive, is Perth CBD and Kings Park.
Key features:
• Recently renovated throughout with modern state of the art chefs kitchen and new bathrooms and laundry
• 3 double bedrooms (with built in robes)
• 2 bathrooms
• 2 open car spaces
• Master bedroom has own ensuite bathroom and walk in robe
• State of the art Chef’s kitchen with stone bench tops
• Premium Bosche applicance installed throughout
• 3 original open fireplaces
• Gleaming polished jarrah floorboards throughout
• Soaring high ceilings
• Separate open plan lounge and dining rooms
• Spacious outdoor alfresco (glass sliding doors installed to create one large outdoor/indoor entertaining area)
• Large 15sqm upper roof space designed for an enormous amount of storage and comes equipped inbuilt sliding wooden stairs which come down from ceiling
• Recently installed ducted reverse cycle air-conditioning throughout
• Situated on a survey-strata duplex block (no active strata company and no strata levies applicable
• Land Size: 219sqm
• Internal Living Space: 116sqm (this includes 15sqm of ceiling storage space)
Approximate distance to the following:
• 500m (approx.) to Bob Hawke College
• 550m (approx.) to Subiaco Train Station
• 600m (approx.) to Subiaco Square Shopping Centre
• 1.3km (approx.) to Kings Park
• 3.4km (approx.) to Elizabeth Quay
• 3.4km (approx.) to Perth CBD
Cafes, restaurants, fitness and medical facilities, bus stops, Subiaco Train Station, shopping, the new Bob Hawke College and even our iconic Kings Park - it's all here and only walking distance away.
This really is an idyllic home situated in a very well sought after pocket of Subiaco.
All of this could be yours, be quick this will sell!
Inspection arrangements, please contact Cam Marron
Features
Floor Plan
Floorplan 1
